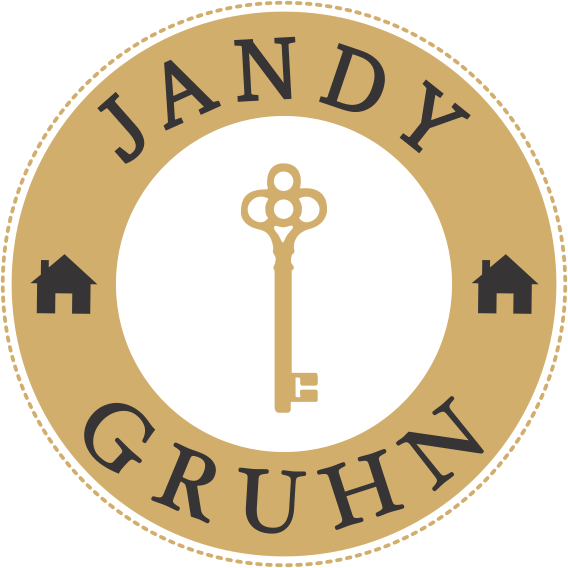JUST LISTED! LUXURY TOWNHOME in prestigious Promontory – Rare offering! 2Bed, 2Ensuite + Den w/ kitchen, living & dining framed by floor-to-ceiling windows on both levels. Main lvl offers 9ft ceilings, open-concept living, chef-inspired kitchen w/ oversized quartz waterfall island, stunning backsplash + premium built-in appls & pantry/storage. Private front-facing den/home office, generous in-suite storage & powder rm complete this thoughtful layout. Upstairs: 2 spacious primary suites w/ soaker tub, glass showers, 2 linen closets & organizers, newer washer & dryer + add’l storage. Updates: Herman Miller lighting, Maple cap stair rail in 2025, blackout blinds & fresh paint. GEo-thermal,Central A/C, 2 secure prkg, 2 (4) storage lockers. Bldg amenities: concierge, fitness centre w/ bath, lounge w/ kitchen, gardens & patio, kayak, bike storage. Strata covers heat, hot water etc. You pay $45/m. Rental & Pet friendly. Safe, quiet, just steps to dog park, waterfront, cafes, bus & amenities.
General Info: Property Type: Residential Type: Townhouse Year built: 2014 (Age: 11) Close Price Lease Total: Signup Existing Lease Expiry: Signup Living Area: 1,482 sq. ft. 138 m2 Listing General Location: VW Songhees, Victoria West Bedrooms: 2 Bathrooms: 3.0 (Full:-/Half:-) Lot Size: 1,732 sq. ft. 161 m2 Kitchens: 1 Home Style: Contemporary, West Coast Taxes: Signup Additional Info: Building Name: Promontory Building Features: Basement, Bike Storage, Fire Alarm, Fire Sprinklers, Handicap Facilities, Security System, Transit Nearby Construction: Brick, Steel and Concrete New Construction: No Basement: None Foundation: Concrete Perimeter Electricity: Yes Roof: Asphalt Torch On Levels: 2 Number of Storeys: 21 Number of Buildings: 1 Ceiling Heights: Signup Floor finish: Carpet, Mixed, Wood Total Building Area: 1,482 sq. ft. 138 m2 Total Unfinished Area: 0 sq. ft. 0 m2 Commercial Area: Signup # Bedrooms or Dens Total: 3 # Main Level Bedrooms: 0 # Second Level Bedrooms: 2 # Third Level Bedrooms: 0 # Lower Level Bedrooms: 0 # Other Level Bedrooms: 0 # Main Level Bathrooms: 1 # Second Level Bathrooms: 2 # Third Level Bathrooms: 0 # Lower Level Bathrooms: 0 # Other Level Bathrooms: 0 # Main Level Kitchens: 1 # Second Level Kitchens: 0 # Third Level Kitchens: 0 # Lower Level Kitchens: 0 # Other Level Kitchens: 0 Living Area Lower Floor: 0 sq. ft. 0 m2 Living Area Main Floor: 741 sq. ft. 68.8 m2 Living Area Other Floor: 0 sq. ft. 0 m2 Living Area 2nd Floor: 741 sq. ft. 68.8 m2 Living Area 3rd Floor: 0 sq. ft. 0 m2 Balcony Area: 289 sq. ft. 26.8 m2 Patio Area: 250 sq. ft. 23.2 m2 Storage Area: 92 sq. ft. 8.55 m2 Fireplaces: 0 Laundry Features: In Unit Water supply: Municipal Sewer: Sewer Connected Cooling: Air Conditioning Heating: Electric, Forced Air, Heat Pump, Natural Gas Fireplace: No Warranty: Yes More Info Available: Pending Date: Signup Appliances Included: Dishwasher, F/S/W/D, Microwave, Oven Built-In, Oven/Range Electric, Range Hood Interior Features: Bar, Breakfast Nook, Closet Organizer, Dining/Living Combo, Eating Area, Elevator, Soaker Tub, Storage Window Features: Aluminum Frames, Blinds, Window Coverings Exterior Features: Balcony/Patio, Fenced, Garden, Lighting, Low Maintenance Yard Association Amenities: Bike Storage, Common Area, Elevator(s), Fitness Center, Guest Suite, Kayak Storage, Media Room, Meeting Room, Recreation Facilities, Secured Entry, Security System, Storage Unit, Street Lighting Directions: south off Esquimalt Rd. Strata Lot Includes: Deck/Patio, Garage, Parking Stall, Private Garden, Separate Storage Entry Location: Main Level Pets Allowed: Aquariums, Birds, Caged Mammals, Cats OK, Dogs OK, Size Limit Pet Restriction Notes: See bylaws Smoking Bylaw Notes: See bylaws Rent Allowed: Unrestricted Financial Info: Financing Notes: Signup Assessed: Signup Assessment year: Signup Approximate Inventory Value: Signup Fixed Equipment Approx. Value: Signup Goodwill Approx. Value: Signup Gross Income: Signup Net Operating Income: Signup Association Fee: Signup Association Fee Frequency: Signup Association Fee Includes: Caretaker, Concierge, Trash, Gas, Heat, Hot Water, Insurance, Maintenance Grounds, Property Management, Recycling, Water Association Fee Year: 2025 Legal Info: Jurisdiction name: City of Victoria Legal Description: Signup Accessibility: Ground Level Main Floor Other Details: Units in Building: Signup Units in Community: Signup Number of 2 piece baths: 1 Number of 3 piece baths: 0 Number of 4 piece baths: 0 Number of 5 piece baths: 0 Number of 2 piece Ensuites: 0 Number of 3 piece Ensuites: 1 Number of 4 piece Ensuites: 1 Occupancy: Owner Property Condition: Resale Land Info: Utilities: Cable Connected, Electricity Connected, Garbage, Phone Connected, Recycling Exposure / Faces: South Layout: Main Level Entry with Upper Level(s) Lot Site Features: Adult-Oriented Neighbourhood, Central Location, Cleared, Cul-De-Sac, Easy Access, Landscaped, Level, Marina Nearby, Near Golf Course, No Through Road, Quiet Area, Recreation Nearby, Serviced, Shopping Nearby, Sidewalk, Southern Exposure Attached Garage: Yes Carport Spaces: 0 Garage Spaces: 2 Garage: Yes Parking Features: Attached, Garage Double, Guest, On Street, Underground Total Parking Spaces: 2 Road Surface Type: Paved Common Parking Spaces: 2 LCP Parking Spaces: 0 Lot Parking Spaces: 0 Residential Revenue Info: Total Units: Signup Listing Info: Date Listed: Jun 18, 2025 Original Price: 1199900.0 